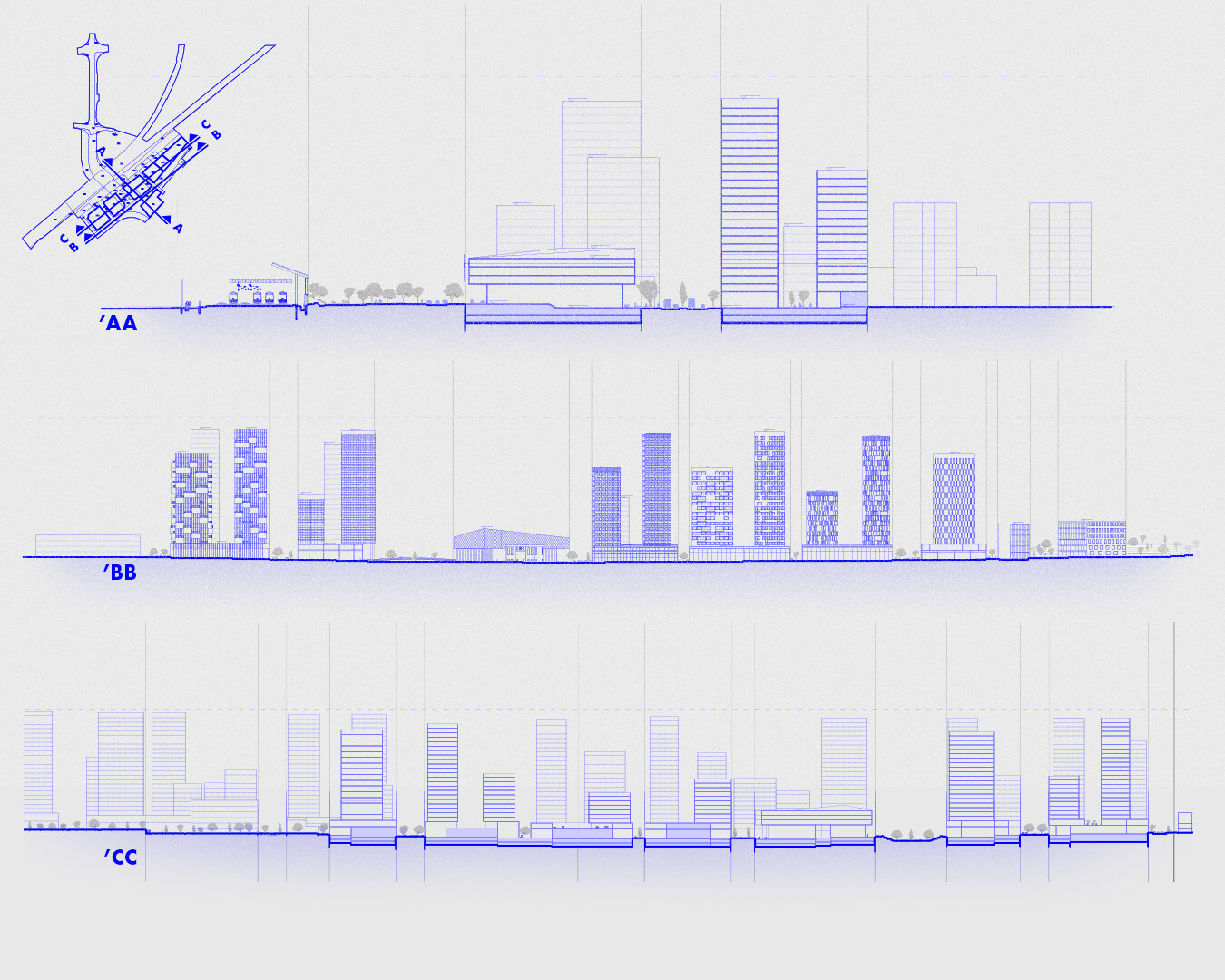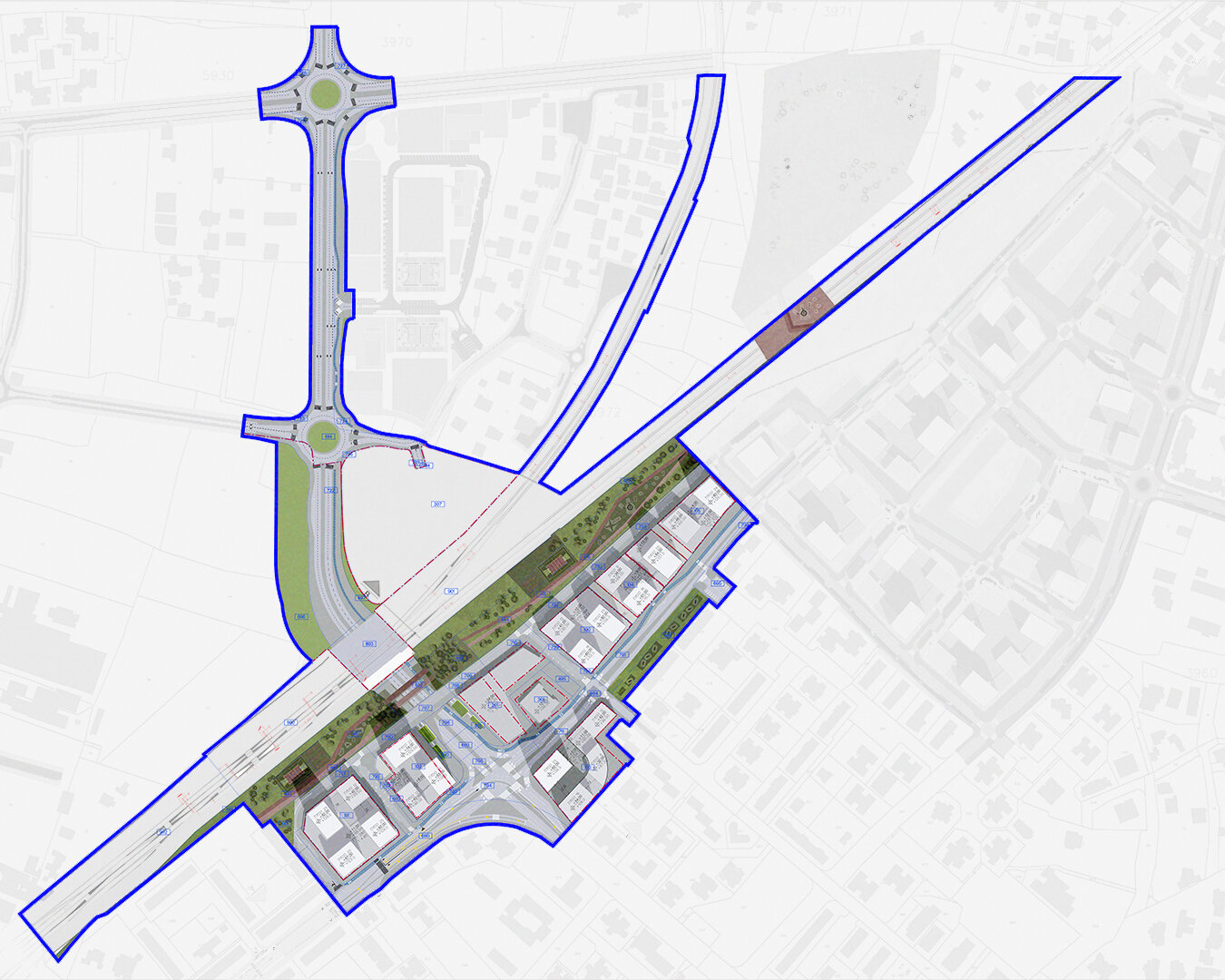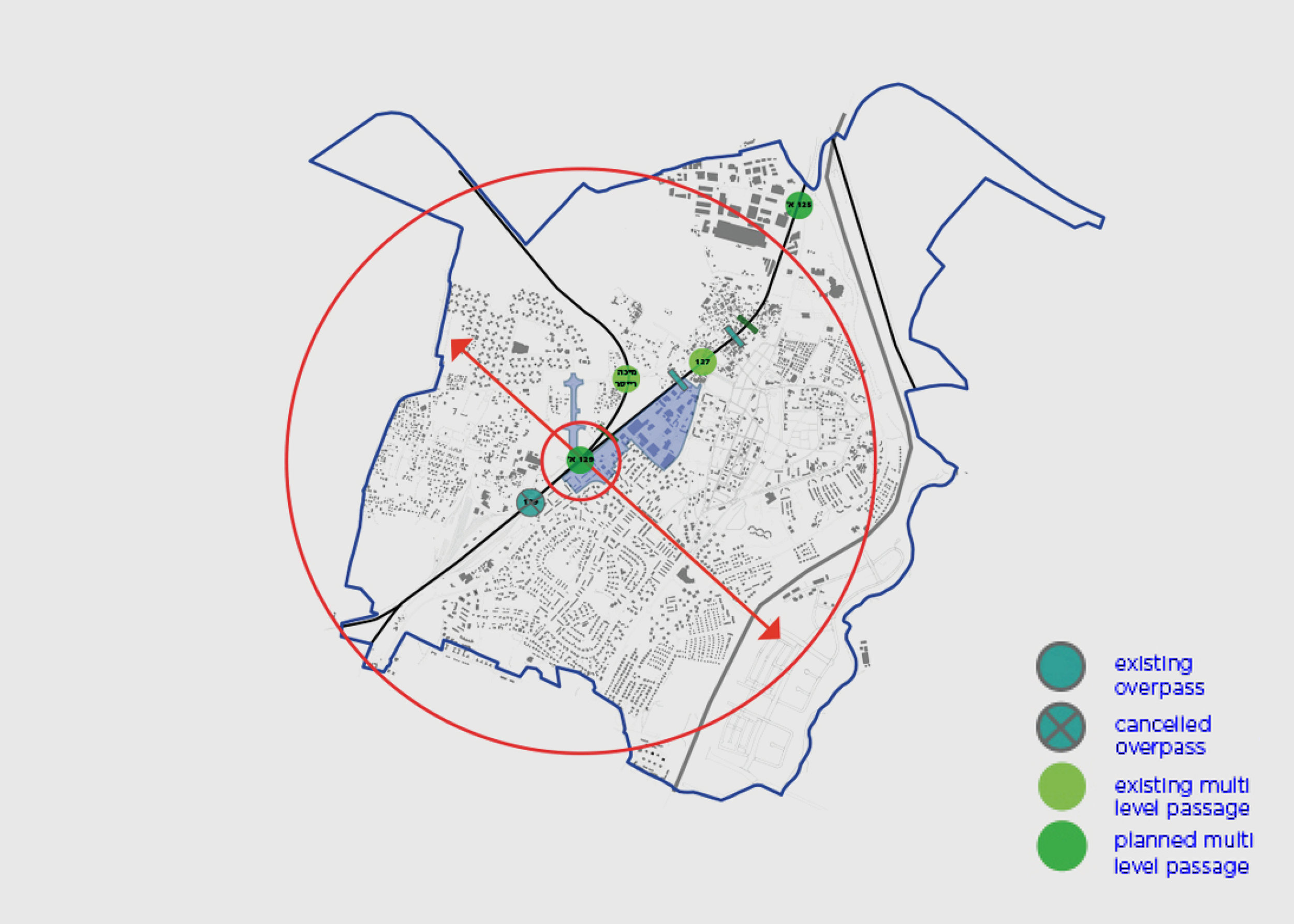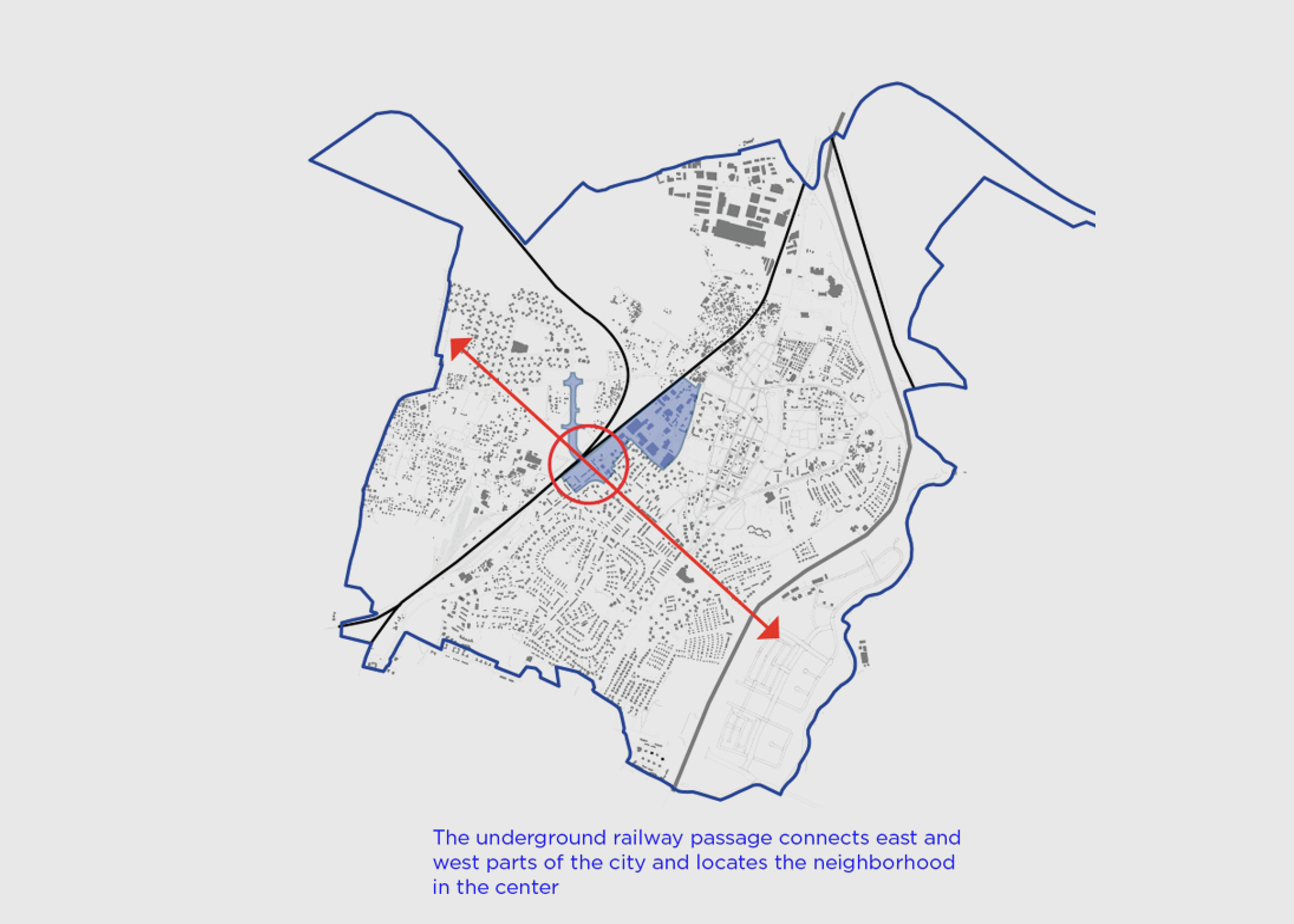Goldberg Masterplan
A disused area within a dense urban environment is transformed into an exciting public space
Program Masterplan
Client Ministry of Construction and Housing & Lod Municipality
Location Lod, Israel
Appointment 2017
Status Completed, awarded Building Detail Design
Completion 2019
Size 186,000 m²
Planning Director Dani Litay
Project Architect Omer Pener
Creative Director Keshet Rosenblum
Landscape Architect Marina Parhomovsky
Team Sally Alawady, Danielle Ella, Dror Tshuva, Gal Rafaeli, Nizan Hess, Elad Goshen
HQ Architects’ 186,000 m² Goldberg Masterplan expresses a strong focus on enhancing connectivity, infrastructure and providing quality public space. A strong public realm is expressed by transforming a disused space next to the train tracks into a public green space, with the creation of an underground multi-level passageway, and by introducing a new bridge over the tracks, both promoting cross connection to the city. The Masterplan opens marginalised and disused spaces, provides additional housing and vibrant walkable public areas, setting the foundations for Lod’s future growth and its transformation into a destination.













