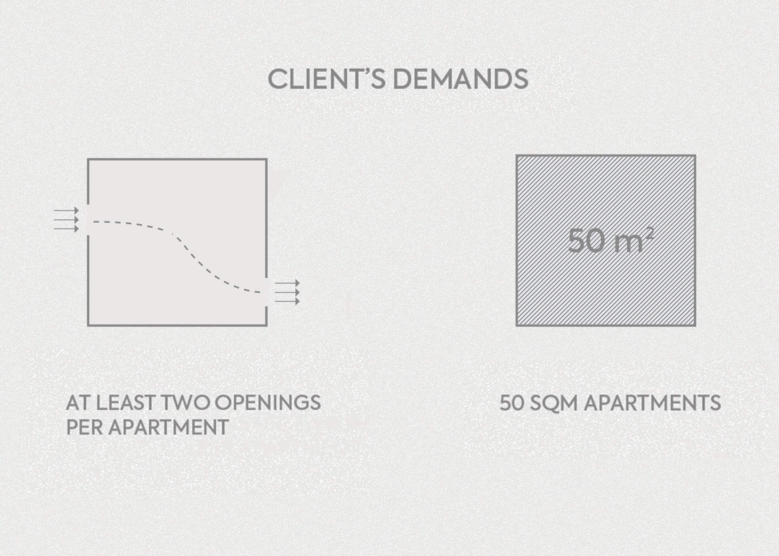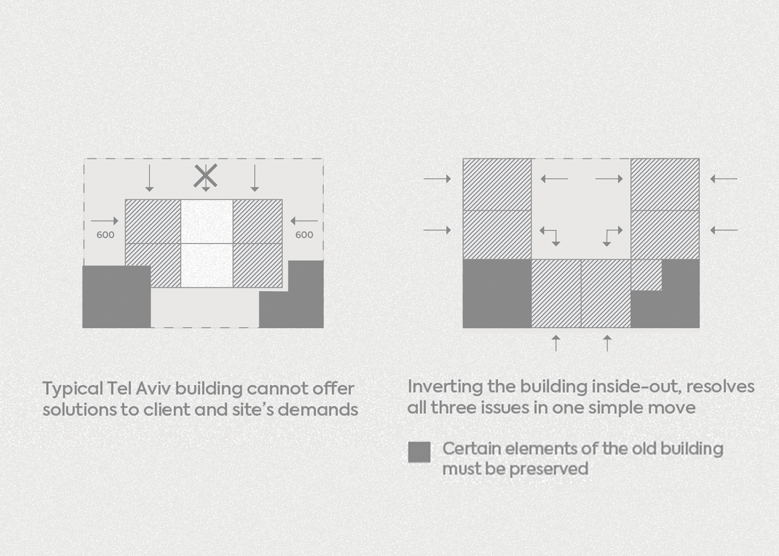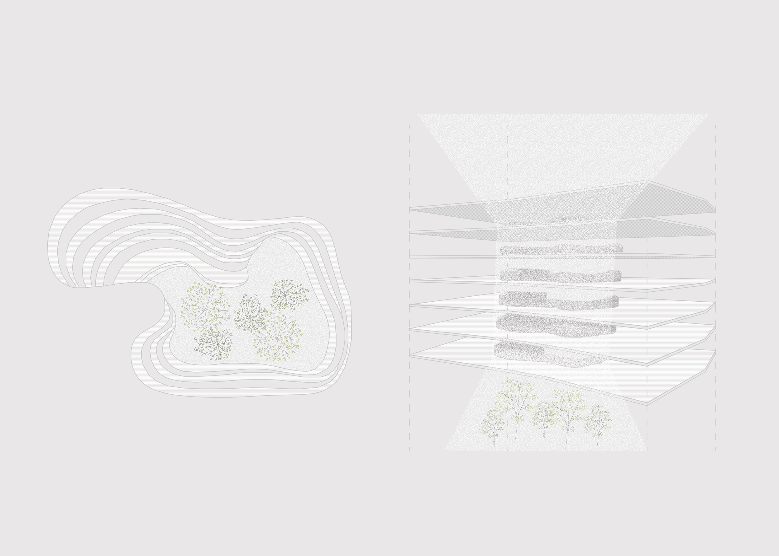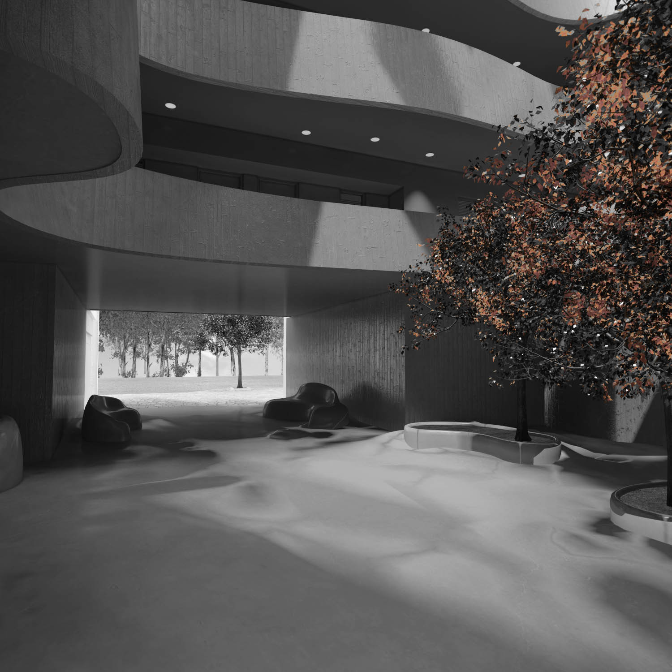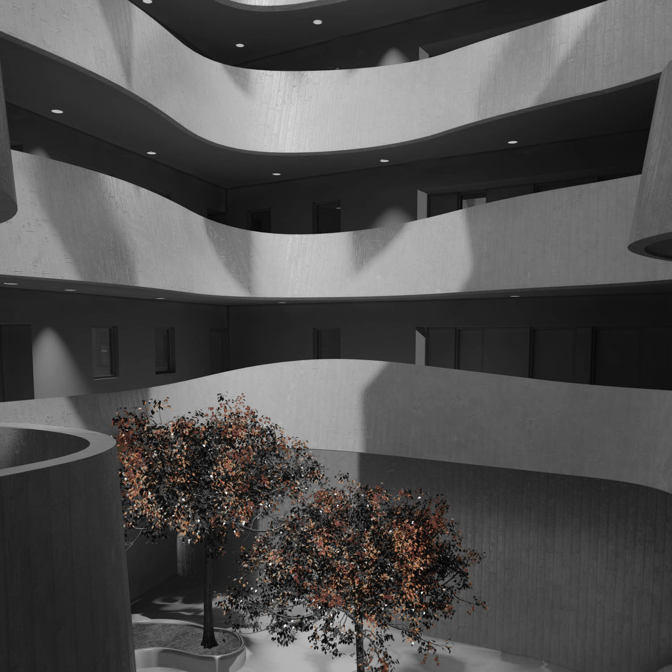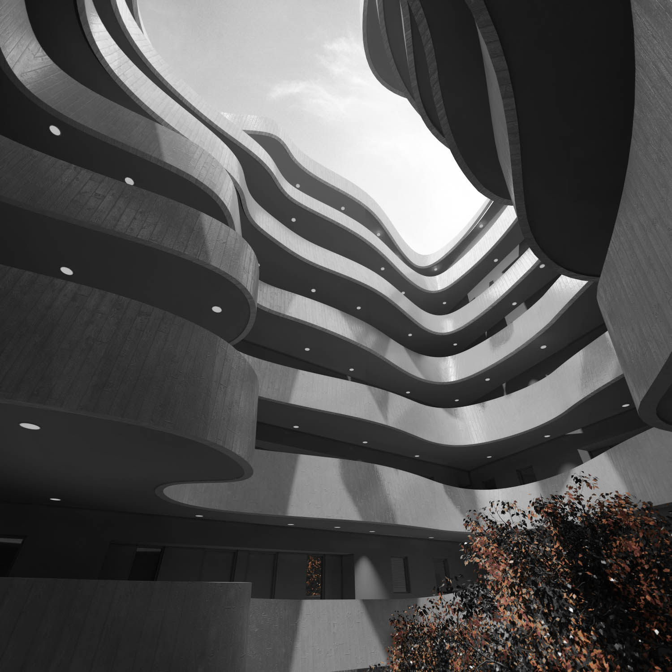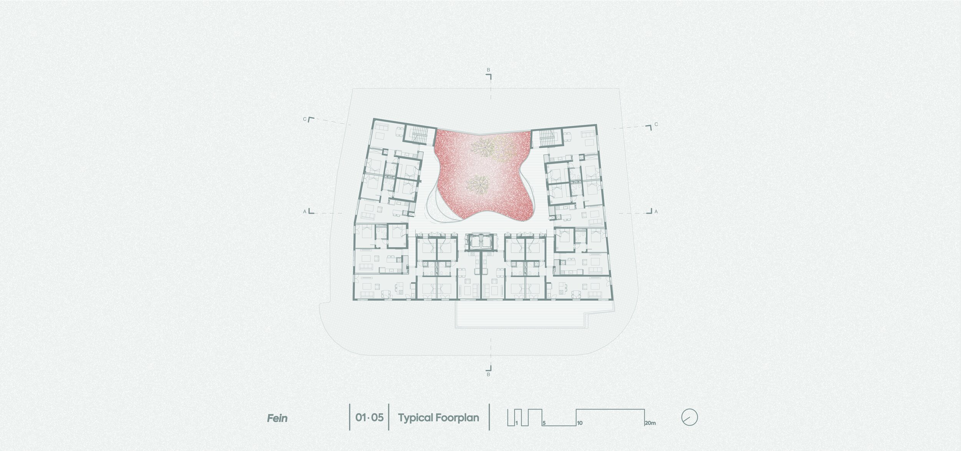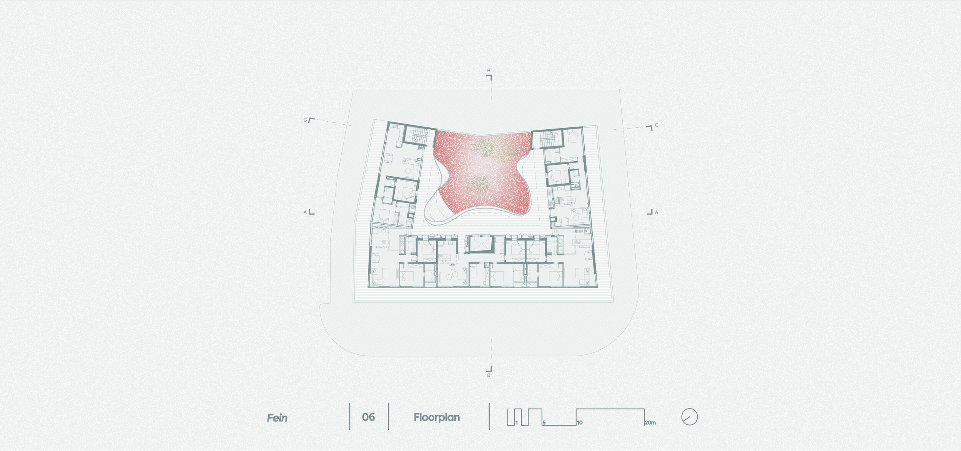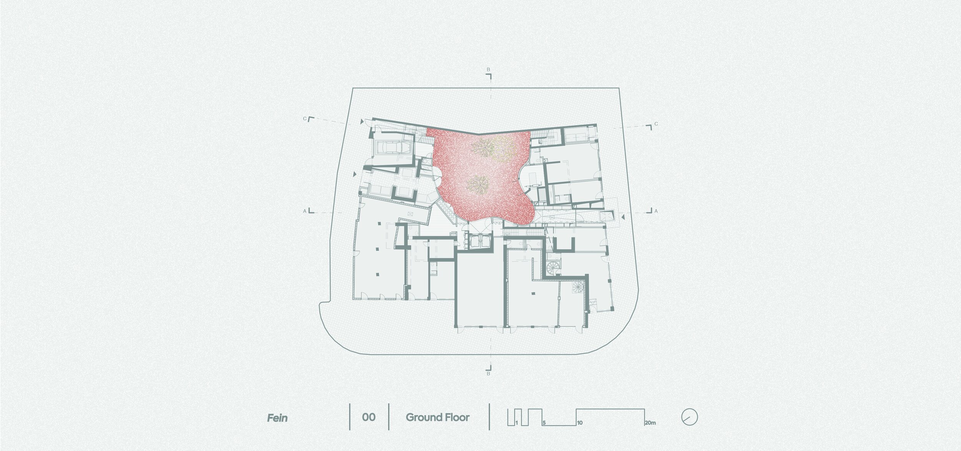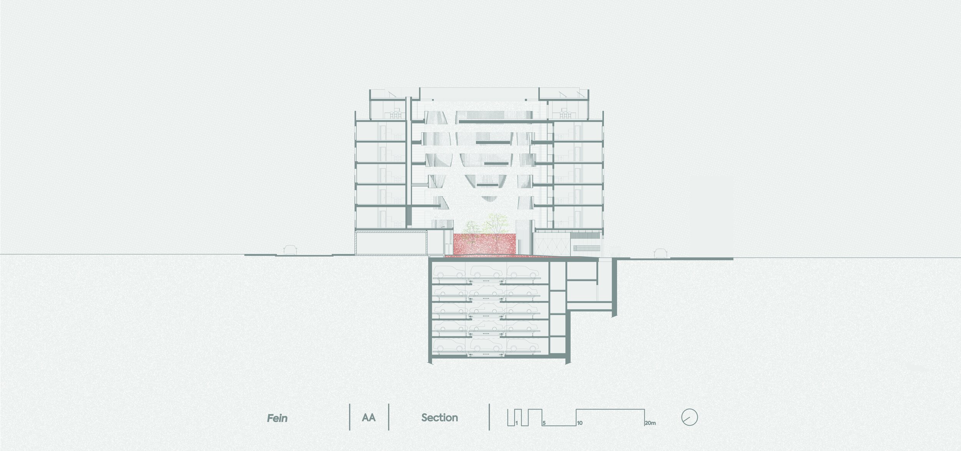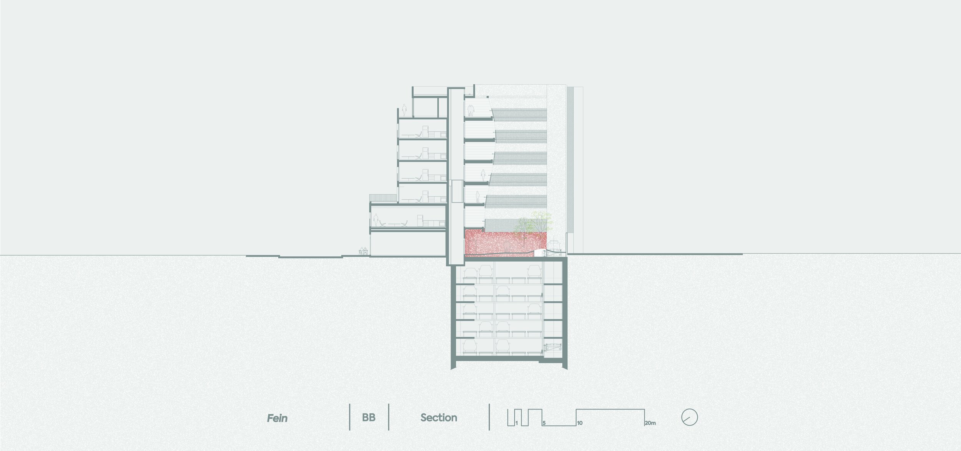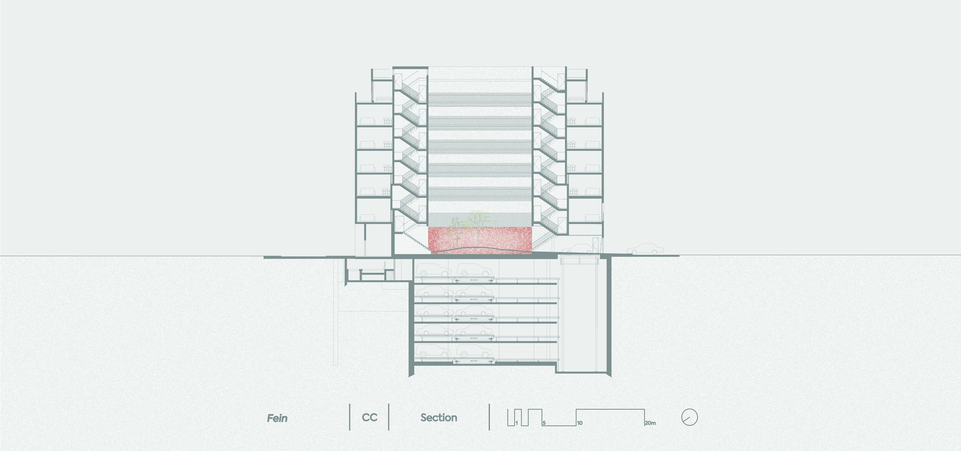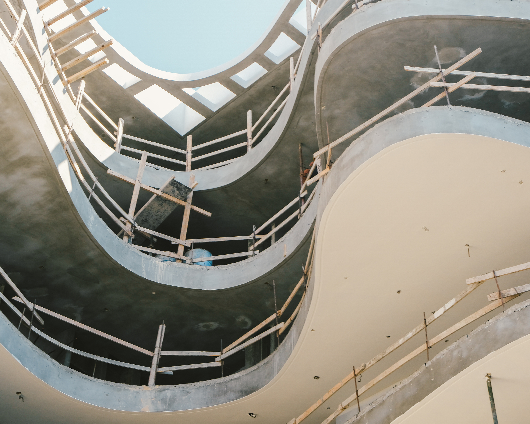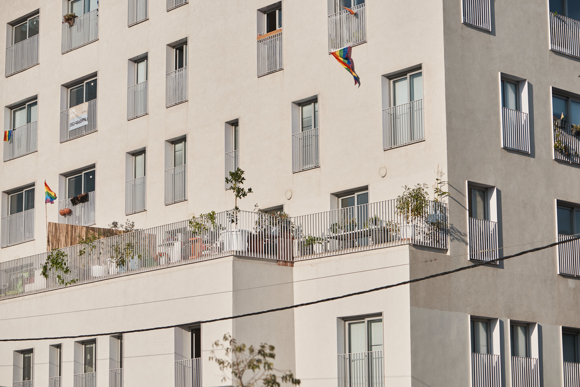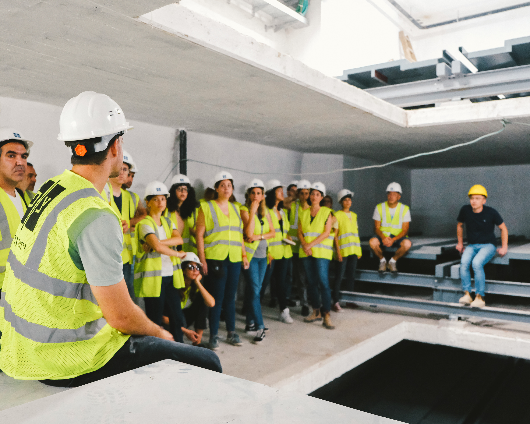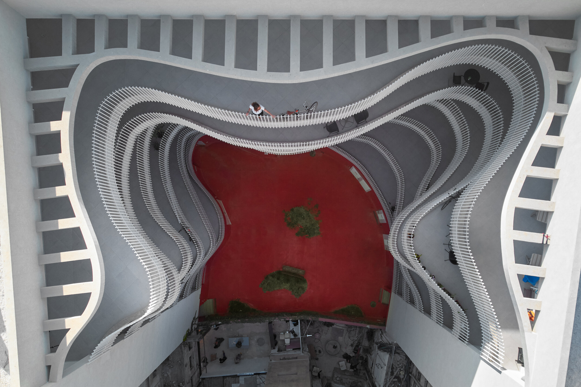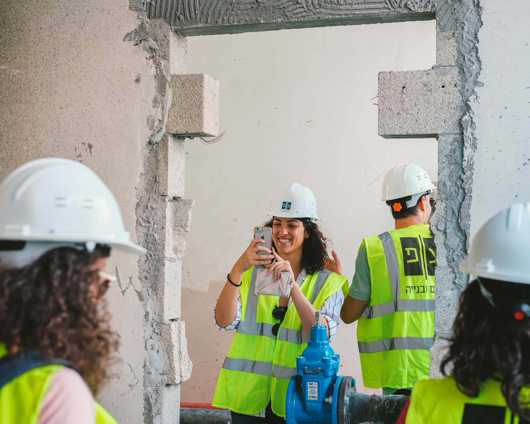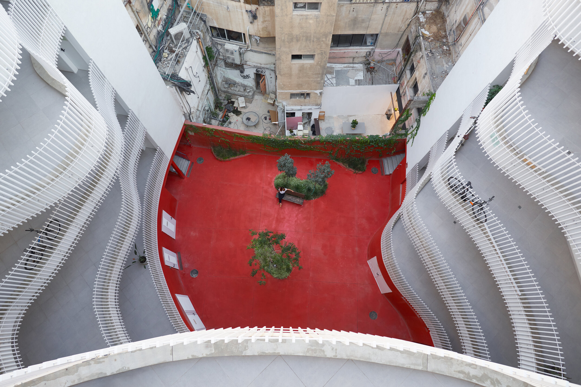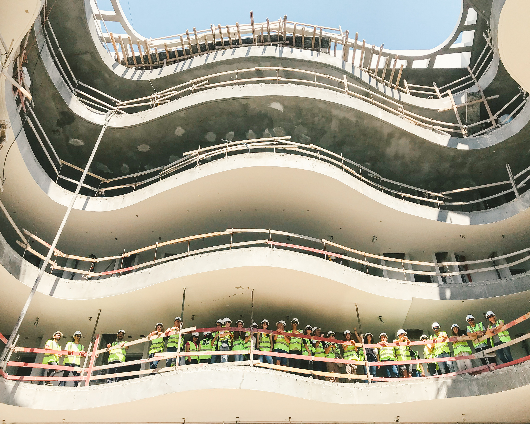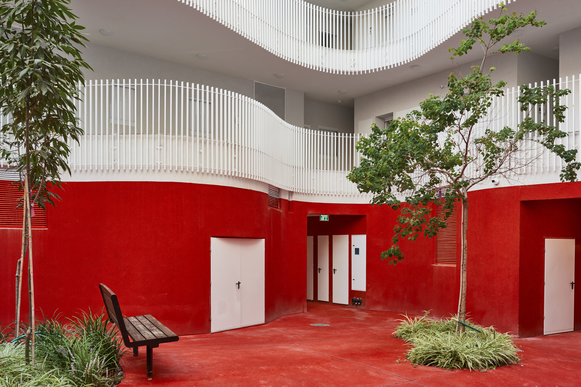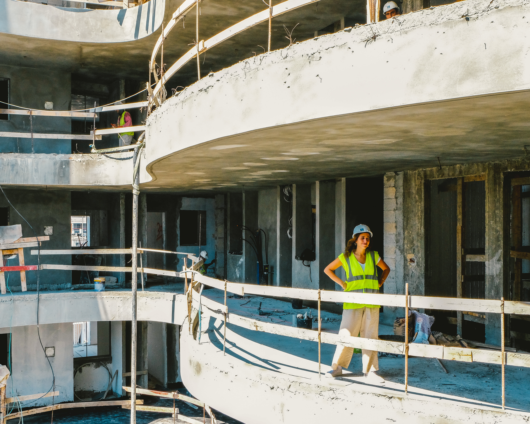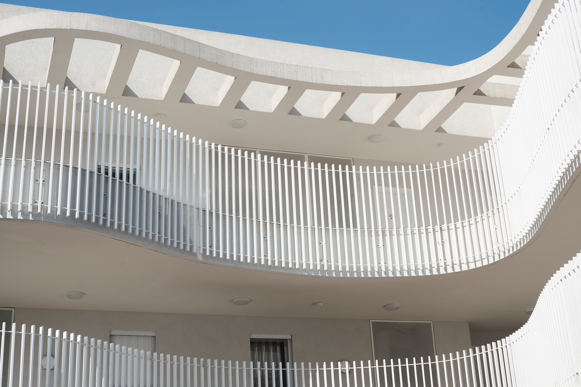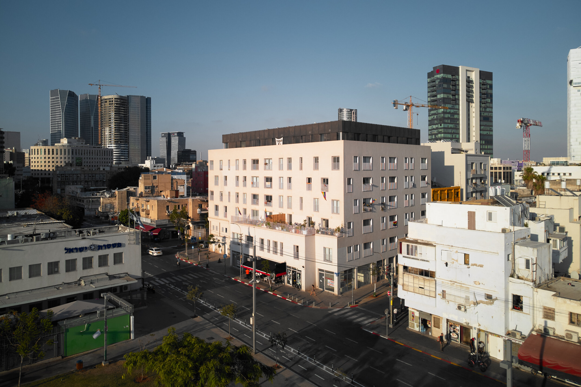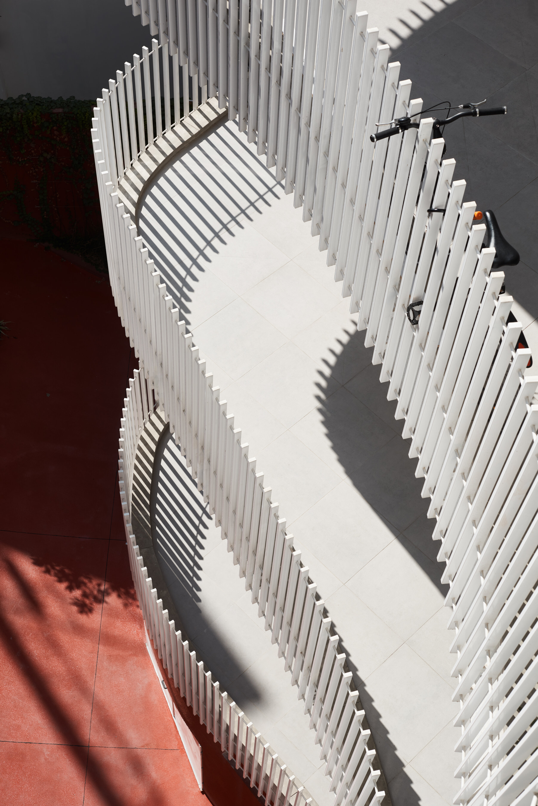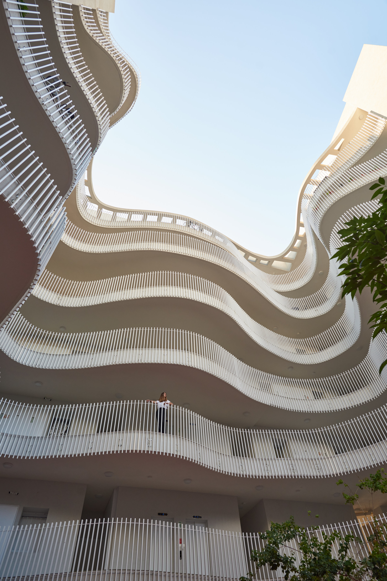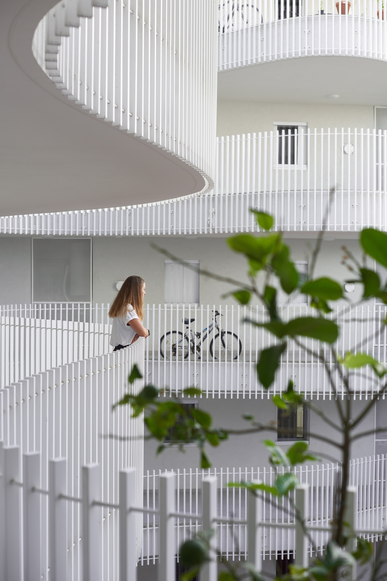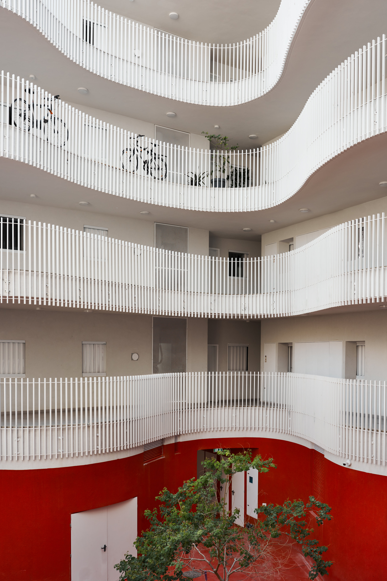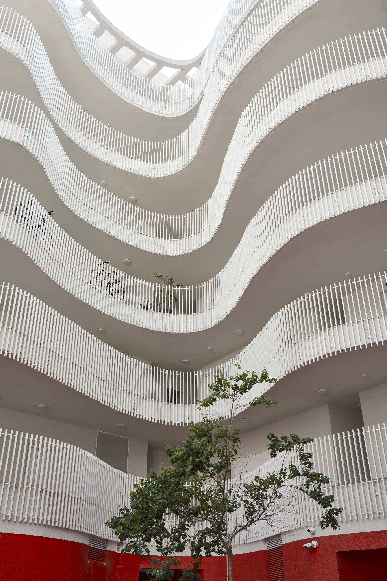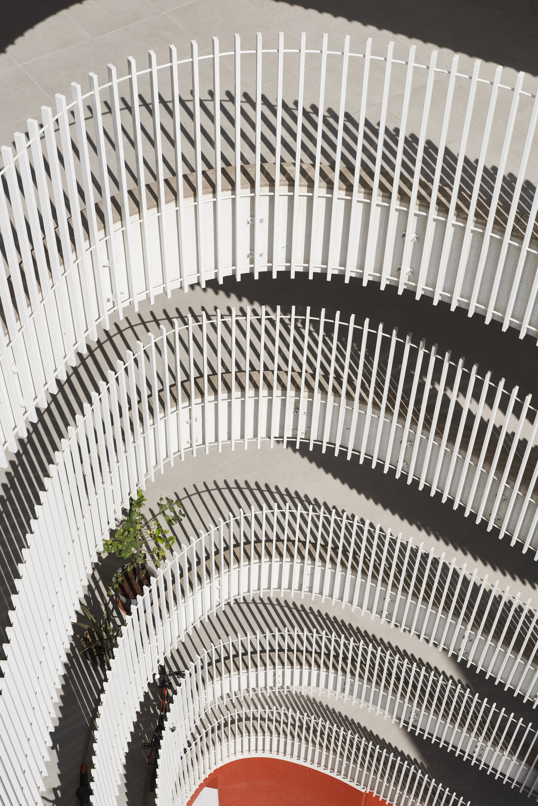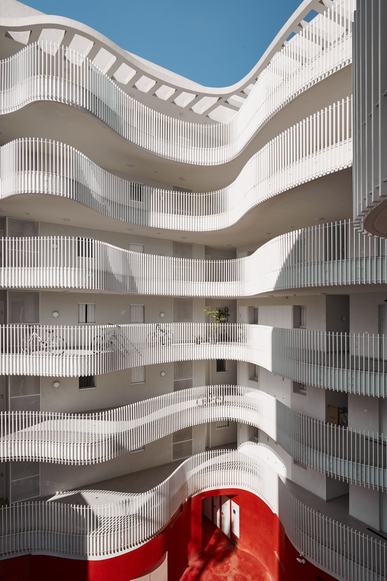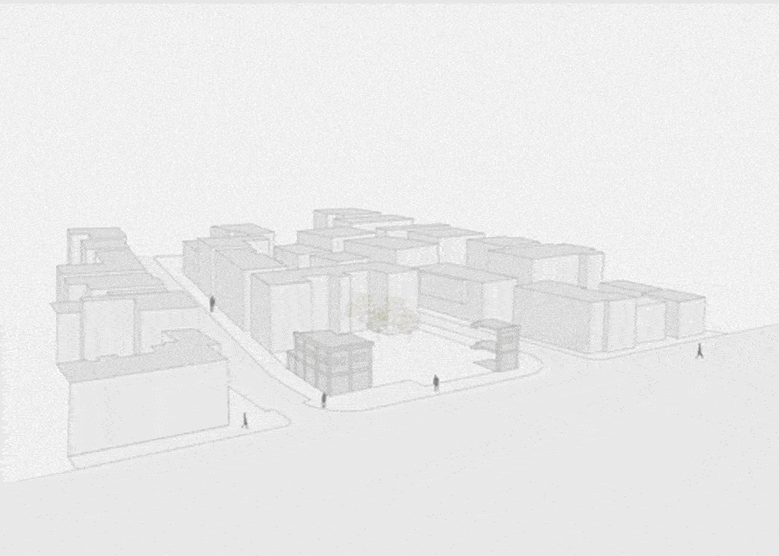Fein 1 Central
An apartment building with a courtyard that welcomes light and air on all levels, while creating a common social space for its residents
Program Apartment building
Client Private
Location Tel Aviv, Israel
Appointment 2010
Status Completed
Completion 2021
Size 6,400m²
Project Architect Oded Fux Smadar Efrati
Team Gal Ravit, Idan Agiv, Ido Aziz, Keshet Rosenblum, Oife Gala, Svetlana Tanunina, Burg
Photography Dor Kedmi
Located in southern Tel Aviv, in a degraded area experiencing rapid transformations, the project introduces much needed housing and street-front commercial spaces, while partially preserving fragments of the existing building on site.
Opposing the typical Tel Aviv building typology, the new design introduces an inner courtyard, which becomes the focal area of the building, allowing for large common balconies open to the sky, offering both physical and visual connection to the park across the street. The courtyard also promotes low energy consumption by offering shading in the summer and penetration of direct sunlight in the winter.
